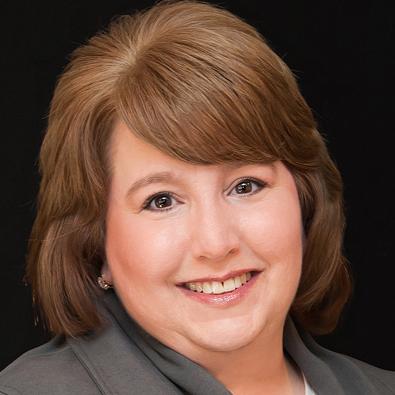Bought with Nancy Lacointe • BHHS Fox & Roach Wayne-Devon
For more information regarding the value of a property, please contact us for a free consultation.
Key Details
Sold Price $2,050,000
Property Type Single Family Home
Listing Status Sold
Purchase Type For Sale
Square Footage 4,200 sqft
Price per Sqft $488
Subdivision None Available
MLS Listing ID PAMC2132048
Sold Date 06/11/25
Style Traditional
Bedrooms 4
Full Baths 2
Half Baths 1
HOA Y/N N
Abv Grd Liv Area 4,200
Year Built 1984
Available Date 2025-04-04
Annual Tax Amount $19,251
Tax Year 2024
Lot Size 0.776 Acres
Acres 0.78
Lot Dimensions 150.00 x 0.00
Source BRIGHT
Property Description
Approximately 4200 Sq Ft Nestled in Wynnewood's most sought-after school district, this stunning English country estate blends timeless elegance with modern luxury. Designed by renowned architect Ann Capron and meticulously updated, this Tudor-style masterpiece sits on a private, lushly landscaped lot with a circular driveway and a completely redesigned heated pool.
Inside, exquisite craftsmanship shines with pegged hardwood floors, rich woodwork, and vaulted ceilings. The expanded family room features a dramatic stone fireplace, built-ins, and seamless indoor-outdoor flow. The all-new chef's kitchen is a showstopper, boasting custom cabinetry, exquisite quartzite countertops, and top-of-the-line appliances.
The first-floor primary suite is a serene retreat with a fireplace and spa-like bath. Upstairs, additional bedrooms offer flexibility for guests or office space. Multiple off-leash hiking trails are just minutes away, making this home perfect for those who love both luxury and nature.
A rare opportunity to own a truly exceptional property in a premier location!
Location
State PA
County Montgomery
Area Lower Merion Twp (10640)
Zoning R1
Rooms
Basement Interior Access
Main Level Bedrooms 4
Interior
Hot Water Natural Gas
Heating Forced Air
Cooling Central A/C
Fireplaces Number 3
Fireplace Y
Heat Source Natural Gas
Exterior
Parking Features Garage - Side Entry, Garage Door Opener, Inside Access, Oversized, Other
Garage Spaces 12.0
Water Access N
Accessibility None
Attached Garage 2
Total Parking Spaces 12
Garage Y
Building
Story 2
Sewer Public Sewer
Water Public
Architectural Style Traditional
Level or Stories 2
Additional Building Above Grade, Below Grade
New Construction N
Schools
Elementary Schools Penn Valley
Middle Schools Welsh Valley
High Schools Lower Merion
School District Lower Merion
Others
Pets Allowed Y
Senior Community No
Tax ID 40-00-43336-004
Ownership Fee Simple
SqFt Source Assessor
Acceptable Financing Cash, Conventional
Listing Terms Cash, Conventional
Financing Cash,Conventional
Special Listing Condition Standard
Pets Allowed No Pet Restrictions
Read Less Info
Want to know what your home might be worth? Contact us for a FREE valuation!

Our team is ready to help you sell your home for the highest possible price ASAP




