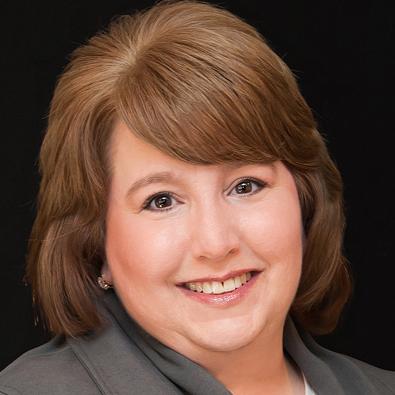Bought with Default Agent • Default Office
For more information regarding the value of a property, please contact us for a free consultation.
Key Details
Sold Price $510,000
Property Type Single Family Home
Sub Type Detached
Listing Status Sold
Purchase Type For Sale
Square Footage 2,922 sqft
Price per Sqft $174
Subdivision None Available
MLS Listing ID 661301
Sold Date 06/05/25
Style Ranch/Rambler
Bedrooms 5
Full Baths 3
HOA Y/N N
Abv Grd Liv Area 1,472
Year Built 2022
Annual Tax Amount $1,940
Tax Year 2024
Lot Size 5.100 Acres
Acres 5.1
Property Sub-Type Detached
Source CAAR
Property Description
Discover this stunning, newer ranch nestled on 5.1 private acres in Radiant, VA. Built in 2022, this home boasts a light-filled, open floor plan with a desirable split-bedroom design and the primary bedroom and bath on the main level. Enjoy luxury vinyl plank flooring throughout, a beautifully finished walkout basement with bar area, and the added detail of bullnose corners throughout. The spacious kitchen features granite countertops, eat-in dining, and an island perfect for entertaining. The lower level offers 2 additional rooms, a full bath, and a spacious living area?ideal for guests, entertaining, and anyone needing multiple flex spaces. Step outside to explore the serene walking trail, stone fire pit, and tranquil creek, creating a peaceful retreat. This home perfectly blends modern elegance with nature?s beauty. Schedule your private tour today! *Septic is designed for 3 bedrooms/6 ppl.,Granite Counter,Wood Cabinets
Location
State VA
County Madison
Zoning A-1
Rooms
Other Rooms Living Room, Dining Room, Kitchen, Laundry, Recreation Room, Utility Room, Full Bath, Additional Bedroom
Basement Fully Finished, Full, Heated, Interior Access, Walkout Level, Windows
Main Level Bedrooms 3
Interior
Interior Features Entry Level Bedroom
Heating Heat Pump(s)
Cooling Programmable Thermostat, Heat Pump(s)
Flooring Tile/Brick
Equipment Dryer, Washer
Fireplace N
Window Features Double Hung,Screens
Appliance Dryer, Washer
Heat Source None
Exterior
View Garden/Lawn, Trees/Woods
Roof Type Architectural Shingle
Accessibility None
Garage N
Building
Lot Description Private, Trees/Wooded, Sloping, Partly Wooded, Secluded
Story 1
Foundation Concrete Perimeter
Sewer Septic Exists
Water Well
Architectural Style Ranch/Rambler
Level or Stories 1
Additional Building Above Grade, Below Grade
Structure Type Vaulted Ceilings,Cathedral Ceilings
New Construction N
Schools
Elementary Schools Waverly
Middle Schools Wetsel
High Schools Madison (Madison)
School District Madison County Public Schools
Others
HOA Fee Include None
Senior Community No
Ownership Other
Special Listing Condition Standard
Read Less Info
Want to know what your home might be worth? Contact us for a FREE valuation!

Our team is ready to help you sell your home for the highest possible price ASAP




