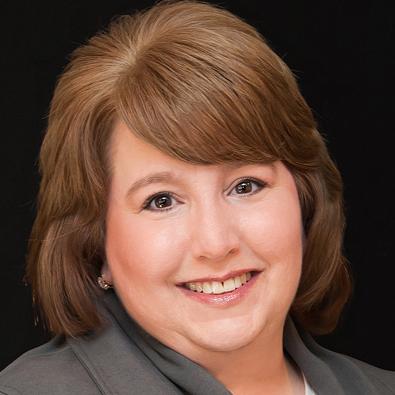Bought with Ross M Simone • RE/MAX Realty Group
For more information regarding the value of a property, please contact us for a free consultation.
Key Details
Sold Price $525,000
Property Type Single Family Home
Sub Type Detached
Listing Status Sold
Purchase Type For Sale
Square Footage 2,402 sqft
Price per Sqft $218
Subdivision Swan Point
MLS Listing ID MDCH2040768
Sold Date 05/09/25
Style Ranch/Rambler
Bedrooms 3
Full Baths 2
HOA Fees $260/mo
HOA Y/N Y
Abv Grd Liv Area 2,402
Year Built 1993
Available Date 2025-03-21
Annual Tax Amount $5,526
Tax Year 2024
Lot Size 0.372 Acres
Acres 0.37
Property Sub-Type Detached
Source BRIGHT
Property Description
This all-brick rambler provides an exceptional one-floor living experience, featuring a spacious open floor plan and breathtaking panoramic views of the 15th hole of the golf course and lake. A highlight of the home is the bonus enclosed 12' x 30' porch, a year-round living space with floor-to-ceiling windows, a separate heating and cooling system, and direct access to the updated kitchen featuring granite countertops. Inside, a welcoming entry foyer leads to a generously sized great room and dining area, complete with cathedral ceilings, skylights, a fireplace, and custom built-ins. The primary bedroom offers a spa-like bath with a large tub, separate shower, and ample closet space. There are two additional bedrooms and a separate office providing plenty of room for comfortable living and storage. Nestled within the highly desirable Resort Community of Swan Point, residents enjoy access to an 18-hole championship golf course, clubhouse with restaurant, community pool, playground, tennis and pickle ball courts, basketball court, walking trails, and a marina, offering a relaxed and fulfilling lifestyle. Professional Photos Coming
Location
State MD
County Charles
Zoning RM
Rooms
Other Rooms Sun/Florida Room, Laundry, Office
Main Level Bedrooms 3
Interior
Interior Features Bathroom - Soaking Tub, Bathroom - Stall Shower, Breakfast Area, Ceiling Fan(s), Combination Dining/Living, Crown Moldings, Entry Level Bedroom, Floor Plan - Open, Kitchen - Gourmet, Kitchen - Table Space, Primary Bath(s), Recessed Lighting, Upgraded Countertops, Wood Floors
Hot Water Electric
Heating Heat Pump(s)
Cooling Central A/C
Flooring Hardwood, Ceramic Tile, Carpet
Fireplaces Number 1
Fireplaces Type Equipment, Fireplace - Glass Doors
Equipment Built-In Microwave, Dishwasher, Dryer - Electric, Microwave, Oven - Single, Stove, Washer
Fireplace Y
Window Features Skylights
Appliance Built-In Microwave, Dishwasher, Dryer - Electric, Microwave, Oven - Single, Stove, Washer
Heat Source Electric
Laundry Main Floor, Has Laundry
Exterior
Parking Features Garage - Front Entry, Inside Access, Garage - Rear Entry
Garage Spaces 6.0
Utilities Available Cable TV Available, Propane
Water Access Y
Water Access Desc Canoe/Kayak,Boat - Powered,Public Access,Public Beach,Sail,Waterski/Wakeboard
View Lake, Panoramic
Roof Type Architectural Shingle
Accessibility Level Entry - Main
Attached Garage 2
Total Parking Spaces 6
Garage Y
Building
Lot Description Adjoins - Open Space, No Thru Street
Story 1
Foundation Crawl Space
Sewer Public Sewer
Water Public
Architectural Style Ranch/Rambler
Level or Stories 1
Additional Building Above Grade, Below Grade
Structure Type Cathedral Ceilings
New Construction N
Schools
Elementary Schools Dr T L Higdon
Middle Schools Piccowaxen
High Schools La Plata
School District Charles County Public Schools
Others
Pets Allowed Y
Senior Community No
Tax ID 0905032881
Ownership Fee Simple
SqFt Source Assessor
Horse Property N
Special Listing Condition Standard
Pets Allowed No Pet Restrictions
Read Less Info
Want to know what your home might be worth? Contact us for a FREE valuation!

Our team is ready to help you sell your home for the highest possible price ASAP




