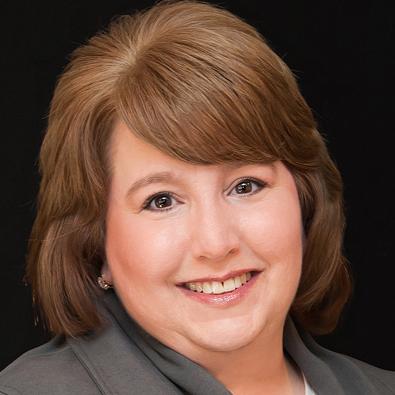Bought with Frank J Schofield • Summit Realtors
For more information regarding the value of a property, please contact us for a free consultation.
Key Details
Sold Price $509,850
Property Type Single Family Home
Sub Type Detached
Listing Status Sold
Purchase Type For Sale
Square Footage 1,683 sqft
Price per Sqft $302
Subdivision Non Subdivision
MLS Listing ID VAKG2006162
Sold Date 05/07/25
Style Traditional
Bedrooms 3
Full Baths 2
Half Baths 1
HOA Y/N N
Abv Grd Liv Area 1,683
Originating Board BRIGHT
Year Built 2009
Available Date 2025-03-20
Annual Tax Amount $2,743
Tax Year 2022
Lot Size 7.108 Acres
Acres 7.11
Property Sub-Type Detached
Property Description
Welcome to this beautifully maintained, private retreat nestled on over 7 acres of peaceful, wooded land, offering the perfect balance of seclusion and convenience with no HOA restrictions. This charming home features 3 spacious bedrooms and 2.5 bathrooms, providing plenty of room for comfortable living.
As you step inside, you'll immediately appreciate the open and airy feel of the home. The living spaces are thoughtfully designed, with large windows that invite natural light to pour in while offering serene views of the surrounding trees. The kitchen, complete with ample cabinet space, and a dining area is perfect for both everyday meals and entertaining guests.
The large unfinished walk-out basement is a blank canvas awaiting your vision. With high ceilings and a rough-in for a bathroom, it offers endless potential for customization—whether you envision a game room, home gym, or additional living space.
Outside, enjoy the expansive, private lot that backs to trees, ensuring total privacy and a tranquil atmosphere. Whether you're hosting gatherings or relaxing in solitude, this home provides an idyllic setting.
Location
State VA
County King George
Zoning A2
Rooms
Basement Daylight, Partial, Full, Interior Access, Outside Entrance, Poured Concrete, Rear Entrance, Sump Pump, Unfinished, Walkout Level, Rough Bath Plumb
Interior
Interior Features Bathroom - Stall Shower, Breakfast Area, Carpet, Ceiling Fan(s), Combination Kitchen/Living, Floor Plan - Traditional, Pantry
Hot Water Electric
Heating Heat Pump(s)
Cooling Ceiling Fan(s), Central A/C
Flooring Carpet, Hardwood, Vinyl
Fireplaces Number 1
Fireplaces Type Gas/Propane
Equipment Built-In Microwave, Dishwasher, Dryer - Electric, Exhaust Fan, Oven/Range - Electric, Washer
Furnishings No
Fireplace Y
Appliance Built-In Microwave, Dishwasher, Dryer - Electric, Exhaust Fan, Oven/Range - Electric, Washer
Heat Source Electric
Laundry Main Floor, Dryer In Unit, Washer In Unit
Exterior
Parking Features Garage - Front Entry, Garage Door Opener, Inside Access
Garage Spaces 2.0
Water Access N
Accessibility None
Attached Garage 2
Total Parking Spaces 2
Garage Y
Building
Story 2
Foundation Concrete Perimeter
Sewer On Site Septic
Water Well
Architectural Style Traditional
Level or Stories 2
Additional Building Above Grade, Below Grade
New Construction N
Schools
School District King George County Public Schools
Others
Senior Community No
Tax ID 13 1 1
Ownership Fee Simple
SqFt Source Assessor
Acceptable Financing Cash, Conventional, FHA, VA
Listing Terms Cash, Conventional, FHA, VA
Financing Cash,Conventional,FHA,VA
Special Listing Condition Standard
Read Less Info
Want to know what your home might be worth? Contact us for a FREE valuation!

Our team is ready to help you sell your home for the highest possible price ASAP




