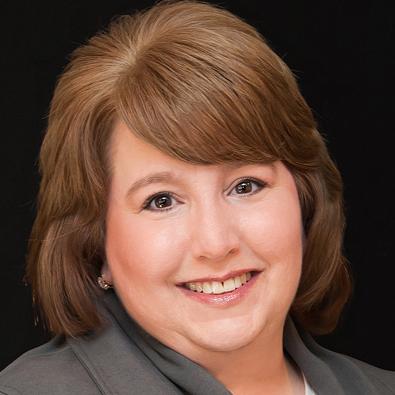Bought with Dustin Parker • The Parker Group
For more information regarding the value of a property, please contact us for a free consultation.
Key Details
Sold Price $635,000
Property Type Condo
Sub Type Condo/Co-op
Listing Status Sold
Purchase Type For Sale
Square Footage 2,700 sqft
Price per Sqft $235
Subdivision Bay Forest Club
MLS Listing ID DESU2078542
Sold Date 04/21/25
Style Contemporary,Villa
Bedrooms 3
Full Baths 2
Half Baths 1
Condo Fees $248/mo
HOA Fees $317/mo
HOA Y/N Y
Abv Grd Liv Area 2,700
Originating Board BRIGHT
Year Built 2008
Available Date 2025-02-14
Annual Tax Amount $1,284
Tax Year 2024
Lot Dimensions 0.00 x 0.00
Property Sub-Type Condo/Co-op
Property Description
This gorgeous fully furnished end unit Severn Villa is located on a pond in the award winning Bay Forest Club. The first level features a family room with cathedral ceilings, spacious dining room, gourmet kitchen, and an expanded morning room with gas fireplace overlooking a beautiful pond. The luxurious master suite also has been expanded and adjoins a well-appointed master bath that features a Roman shower. There is a first-floor laundry room which leads out to the spacious 2 car garage. The second level offers two additional bedrooms, a loft area, a storage area and a luxurious full bath with soaking tub. Beautiful patio and half wall make entertaining guests outdoors a breeze. Located only 5 miles from the beach and perfectly located within reach to all Bay Forest 1st class amenities which include: Basketball, Bay Forest Pub and Grille, Bethany Beach Shuttle, Bocce Ball, Clubhouse, Community Fire Pit, Fitness Center, Herb Garden, Horseshoes, Marina, New Amenities/Clubhouse and Pool, Play Areas For Children, Putting Green, Restaurant - Bay Forest Pub & Grill, Swimming Pools, Tennis, Pickle Ball Courts and Pavilion, Walking Path System Bay Forest offers woodlands and wetlands and is just a short drive to Bethany Beach.
Location
State DE
County Sussex
Area Baltimore Hundred (31001)
Zoning MR
Rooms
Main Level Bedrooms 1
Interior
Interior Features Bathroom - Soaking Tub, Bathroom - Walk-In Shower, Carpet, Ceiling Fan(s), Chair Railings, Crown Moldings, Entry Level Bedroom, Family Room Off Kitchen, Floor Plan - Open, Formal/Separate Dining Room, Kitchen - Eat-In, Kitchen - Island, Kitchen - Gourmet, Kitchen - Table Space, Primary Bath(s), Recessed Lighting, Sound System, Upgraded Countertops, Walk-in Closet(s), Window Treatments, Wood Floors
Hot Water Natural Gas
Cooling Central A/C
Flooring Carpet, Ceramic Tile, Hardwood
Fireplaces Number 1
Fireplaces Type Heatilator, Gas/Propane
Equipment Built-In Microwave, Cooktop, Dishwasher, Disposal, Dryer - Electric, Microwave, Oven - Double, Oven - Self Cleaning, Oven - Wall, Refrigerator, Stainless Steel Appliances, Washer, Water Heater
Furnishings Yes
Fireplace Y
Window Features Double Pane
Appliance Built-In Microwave, Cooktop, Dishwasher, Disposal, Dryer - Electric, Microwave, Oven - Double, Oven - Self Cleaning, Oven - Wall, Refrigerator, Stainless Steel Appliances, Washer, Water Heater
Heat Source Natural Gas
Laundry Main Floor
Exterior
Exterior Feature Patio(s)
Parking Features Garage - Front Entry, Garage Door Opener
Garage Spaces 4.0
Utilities Available Cable TV, Electric Available, Natural Gas Available, Phone
Amenities Available Basketball Courts, Bike Trail, Community Center, Fitness Center, Jog/Walk Path, Hot tub, Party Room, Pier/Dock, Pool - Outdoor, Putting Green, Recreational Center, Swimming Pool, Tennis Courts, Boat Ramp, Club House, Game Room, Meeting Room, Picnic Area, Tot Lots/Playground, Volleyball Courts
Water Access N
View Pond
Roof Type Architectural Shingle,Metal,Pitched
Accessibility None
Porch Patio(s)
Attached Garage 2
Total Parking Spaces 4
Garage Y
Building
Story 2
Foundation Slab
Sewer Public Sewer
Water Public
Architectural Style Contemporary, Villa
Level or Stories 2
Additional Building Above Grade, Below Grade
Structure Type Vaulted Ceilings,Tray Ceilings,2 Story Ceilings
New Construction N
Schools
Elementary Schools Lord Baltimore
Middle Schools Selbyville
High Schools Indian River
School District Indian River
Others
Pets Allowed Y
HOA Fee Include Common Area Maintenance,Ext Bldg Maint,Lawn Care Front,Lawn Care Rear,Lawn Care Side,Lawn Maintenance,Management,Pool(s),Snow Removal,Trash
Senior Community No
Tax ID 134-08.00-832.00-107A
Ownership Condominium
Security Features Surveillance Sys
Acceptable Financing Conventional, Cash
Listing Terms Conventional, Cash
Financing Conventional,Cash
Special Listing Condition Standard
Pets Allowed No Pet Restrictions
Read Less Info
Want to know what your home might be worth? Contact us for a FREE valuation!

Our team is ready to help you sell your home for the highest possible price ASAP




