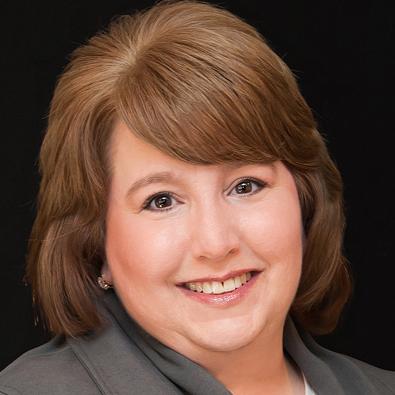Bought with Georgiana Isadora Torrella • Iron Valley Real Estate of Lehigh Valley
For more information regarding the value of a property, please contact us for a free consultation.
Key Details
Sold Price $450,000
Property Type Single Family Home
Sub Type Twin/Semi-Detached
Listing Status Sold
Purchase Type For Sale
Square Footage 2,590 sqft
Price per Sqft $173
Subdivision None Available
MLS Listing ID PABU2057860
Sold Date 01/16/24
Style Side-by-Side
Bedrooms 6
Full Baths 2
Half Baths 1
HOA Y/N N
Abv Grd Liv Area 2,590
Year Built 1895
Available Date 2023-10-03
Annual Tax Amount $5,072
Tax Year 2023
Lot Size 0.538 Acres
Acres 0.54
Lot Dimensions 66.00 x 355.00
Property Sub-Type Twin/Semi-Detached
Source BRIGHT
Property Description
BIG Price Adjustment at the RIGHT PRICE for the RIGHT PERSON! Being sold "As Is". Buyer responsible for their own due diligence, township requirements, U&O, etc.
INVESTOR OPPORTUNITY !!! Well kept duplex with a seasoned rental history just waiting for its new landlord to make significant passive income! Current combined rent at $2830.00/month. 3 bay garage also vacant & available to rent.
Tenant occupied. Please do not approach either side of the duplex.
112 - 3 Bedroom, 1.5 Bath (vacant 01/2024)
114 - 3 Bedroom, 1 Bath (vacant 08/2024)
Easy access from main roads with on street or driveway parking. Large back yard.
2021 & 2022 P&L statements in MLS documents.
Location
State PA
County Bucks
Area Silverdale Boro (10140)
Zoning RC
Direction Northeast
Rooms
Basement Full, Interior Access, Outside Entrance, Unfinished
Main Level Bedrooms 6
Interior
Interior Features Attic, Carpet, Dining Area, Flat, Formal/Separate Dining Room, Kitchen - Table Space
Hot Water Electric
Heating Forced Air
Cooling Window Unit(s)
Flooring Carpet, Laminated, Other
Equipment Dishwasher, Dryer, Refrigerator, Stove, Washer, Water Heater
Furnishings No
Fireplace N
Appliance Dishwasher, Dryer, Refrigerator, Stove, Washer, Water Heater
Heat Source Oil
Laundry Basement
Exterior
Garage Spaces 4.0
Utilities Available Cable TV Available, Natural Gas Available, Phone Available
Water Access N
Roof Type Shingle
Accessibility None
Total Parking Spaces 4
Garage N
Building
Lot Description Backs to Trees, Rear Yard, Trees/Wooded
Story 2
Foundation Block
Sewer Public Sewer
Water Well
Architectural Style Side-by-Side
Level or Stories 2
Additional Building Above Grade, Below Grade
Structure Type Dry Wall
New Construction N
Schools
Elementary Schools Seylar
Middle Schools Pennridge Central
High Schools Pennrdige
School District Pennridge
Others
Pets Allowed Y
Senior Community No
Tax ID 40-003-022
Ownership Fee Simple
SqFt Source Assessor
Acceptable Financing Cash, Conventional
Horse Property N
Listing Terms Cash, Conventional
Financing Cash,Conventional
Special Listing Condition Standard
Pets Allowed No Pet Restrictions
Read Less Info
Want to know what your home might be worth? Contact us for a FREE valuation!

Our team is ready to help you sell your home for the highest possible price ASAP




