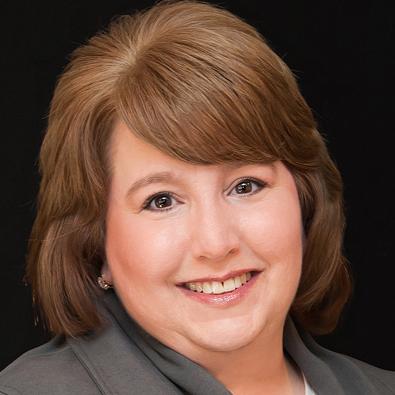Bought with Joe Hill • Homestarr Realty
For more information regarding the value of a property, please contact us for a free consultation.
Key Details
Sold Price $360,000
Property Type Single Family Home
Sub Type Detached
Listing Status Sold
Purchase Type For Sale
Square Footage 1,908 sqft
Price per Sqft $188
Subdivision None Available
MLS Listing ID PABU2046502
Sold Date 06/29/23
Style Colonial
Bedrooms 3
Full Baths 1
Half Baths 1
HOA Y/N N
Abv Grd Liv Area 1,908
Year Built 1758
Available Date 2023-04-12
Annual Tax Amount $4,794
Tax Year 2022
Lot Size 0.603 Acres
Acres 0.6
Lot Dimensions 150.00 x 175.00
Property Sub-Type Detached
Source BRIGHT
Property Description
Come see your new home in Silverdale Borough! A historic colonial that blends old world charm with modern living. Features of the home include wide plank hardwood floors, central A/C, gas heat and wood-burning stove, gas generator, wood-burning terracotta fireplace, and ceiling fans throughout. The main floor of the home includes a family room with built-ins, a dining room open to the kitchen, a sun room, and laundry room with half bath. Upstairs, you'll find 2 bedrooms with walkthrough to a potential 3rd bedroom/office/den. The modernized bathroom features dual pedestal sinks, a claw foot soaking tub, and an enormous spa-like shower with black subway tiles and dual rainfall shower heads! Outside, there's a rear deck for outdoor enjoyment, and a large fenced yard provides ample room to run. Driveway parking for 3+ cars. Don't forget the barn with electric and three bays, perfect for storage or a workroom, with a walk-up 2nd floor ready to be finished into an in-law suite, office, or hang out space! If you're ready to own and care for a piece of history, then come see this home today and make it yours!
Location
State PA
County Bucks
Area Silverdale Boro (10140)
Zoning RC
Rooms
Other Rooms Dining Room, Bedroom 2, Kitchen, Family Room, Bedroom 1, Sun/Florida Room, Bathroom 1, Attic, Bonus Room, Half Bath
Basement Dirt Floor, Unfinished, Outside Entrance, Sump Pump
Interior
Interior Features Attic, Ceiling Fan(s), Recessed Lighting, Stove - Wood, Wood Floors, Exposed Beams, Kitchen - Island, Soaking Tub, Built-Ins
Hot Water Electric
Heating Forced Air, Wood Burn Stove
Cooling Central A/C
Fireplaces Number 1
Fireplaces Type Wood
Equipment Dishwasher, Oven/Range - Gas, Washer, Dryer
Fireplace Y
Appliance Dishwasher, Oven/Range - Gas, Washer, Dryer
Heat Source Natural Gas, Wood
Laundry Main Floor
Exterior
Exterior Feature Deck(s)
Garage Spaces 3.0
Fence Chain Link
Water Access N
Accessibility None
Porch Deck(s)
Total Parking Spaces 3
Garage N
Building
Lot Description Rear Yard, SideYard(s)
Story 2
Foundation Stone
Sewer Public Sewer
Water Well
Architectural Style Colonial
Level or Stories 2
Additional Building Above Grade, Below Grade
New Construction N
Schools
School District Pennridge
Others
Senior Community No
Tax ID 40-003-020-001
Ownership Fee Simple
SqFt Source Assessor
Acceptable Financing Cash, Conventional
Listing Terms Cash, Conventional
Financing Cash,Conventional
Special Listing Condition Standard
Read Less Info
Want to know what your home might be worth? Contact us for a FREE valuation!

Our team is ready to help you sell your home for the highest possible price ASAP




