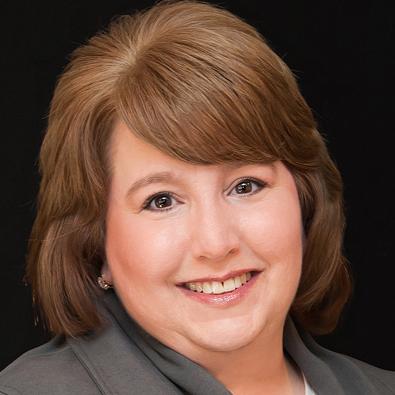Bought with Carolina Jocelyn Ampuero • Spring Hill Real Estate, LLC.
For more information regarding the value of a property, please contact us for a free consultation.
Key Details
Sold Price $325,000
Property Type Townhouse
Sub Type Interior Row/Townhouse
Listing Status Sold
Purchase Type For Sale
Square Footage 1,380 sqft
Price per Sqft $235
Subdivision Jefferson Place
MLS Listing ID VAST2038688
Sold Date 06/13/25
Style Colonial
Bedrooms 3
Full Baths 2
Half Baths 1
HOA Fees $36/ann
HOA Y/N Y
Abv Grd Liv Area 1,380
Year Built 1974
Annual Tax Amount $2,298
Tax Year 2024
Lot Size 1,637 Sqft
Acres 0.04
Property Sub-Type Interior Row/Townhouse
Source BRIGHT
Property Description
The sellers have received multiple offers and are seting a deadline for highest and best at 12 noon on Thursday, 5/15/25. A decision will be made Thursday evening. Please submit your offer in one pdf with the property address in the subject line.
Beautifully Renovated 3 Bedroom, 2.5 Bath Brick-Front Townhome in Stafford, VA
Welcome to this beautifully updated brick-front townhouse offering 3 spacious bedrooms and 2.5 modernized bathrooms, ideally located in Stafford with easy access to I-95, Quantico, and downtown Fredericksburg.
Step into the bright and airy main level featuring brand-new LVP flooring and upgraded lighting throughout. The large living room flows into a separate dining room highlighted by a modern chandelier, perfect for entertaining. The renovated eat-in kitchen is a chef's dream with soft-close cabinetry, quartz countertops, new sink and faucet, and newer stainless steel appliances, including a refrigerator, dishwasher, stove, microwave, and garbage disposal. Stylish ceramic tile flooring leads to a fully fenced backyard with a patio and a handy storage shed.
Upstairs, enjoy new LVP flooring throughout the hallway and bedrooms. The spacious primary suite features a completely remodeled en-suite bath, while the additional full and half baths also shine with modern renovations—including new vanities, toilets, lighting, digital mirrors, and remote-controlled ventilation fans.
Additional features include two reserved parking spaces (#210) and a location that puts you minutes from commuter routes, shopping, dining, and recreational amenities.
Don't miss the opportunity to own this move-in ready home loaded with upgrades!
Location
State VA
County Stafford
Zoning R3
Rooms
Other Rooms Living Room, Dining Room, Primary Bedroom, Bedroom 2, Kitchen
Interior
Interior Features Dining Area, Floor Plan - Traditional, Formal/Separate Dining Room, Kitchen - Eat-In, Kitchen - Table Space, Primary Bath(s), Recessed Lighting
Hot Water Natural Gas
Heating Forced Air
Cooling Central A/C
Flooring Hardwood, Carpet
Equipment Dishwasher, Disposal, Stove, Refrigerator
Fireplace N
Appliance Dishwasher, Disposal, Stove, Refrigerator
Heat Source Natural Gas
Exterior
Parking On Site 2
Fence Fully
Water Access N
Roof Type Architectural Shingle
Accessibility None
Garage N
Building
Lot Description Premium
Story 2
Foundation Slab
Sewer Public Sewer
Water Public
Architectural Style Colonial
Level or Stories 2
Additional Building Above Grade, Below Grade
Structure Type Dry Wall
New Construction N
Schools
Elementary Schools Falmouth
Middle Schools Edward E. Drew
High Schools Stafford
School District Stafford County Public Schools
Others
HOA Fee Include Trash
Senior Community No
Tax ID 46E 2 113
Ownership Fee Simple
SqFt Source Estimated
Special Listing Condition Standard
Read Less Info
Want to know what your home might be worth? Contact us for a FREE valuation!

Our team is ready to help you sell your home for the highest possible price ASAP




